Main Menu

Main Menu

Main Menu
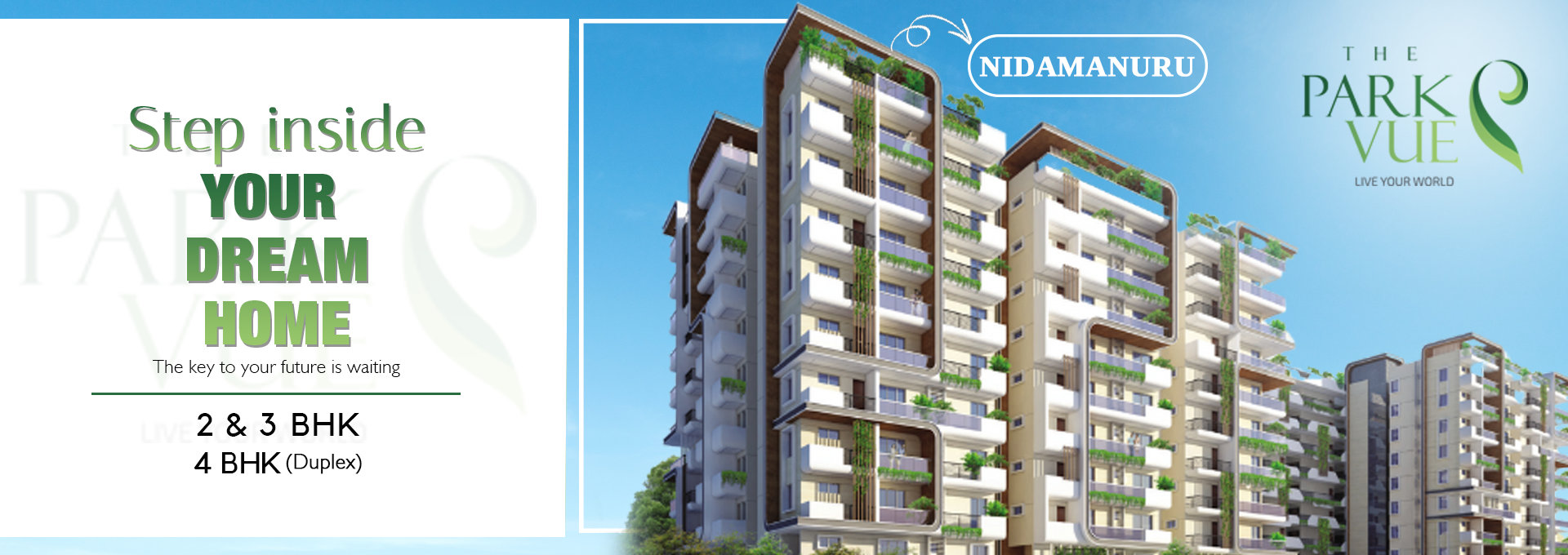
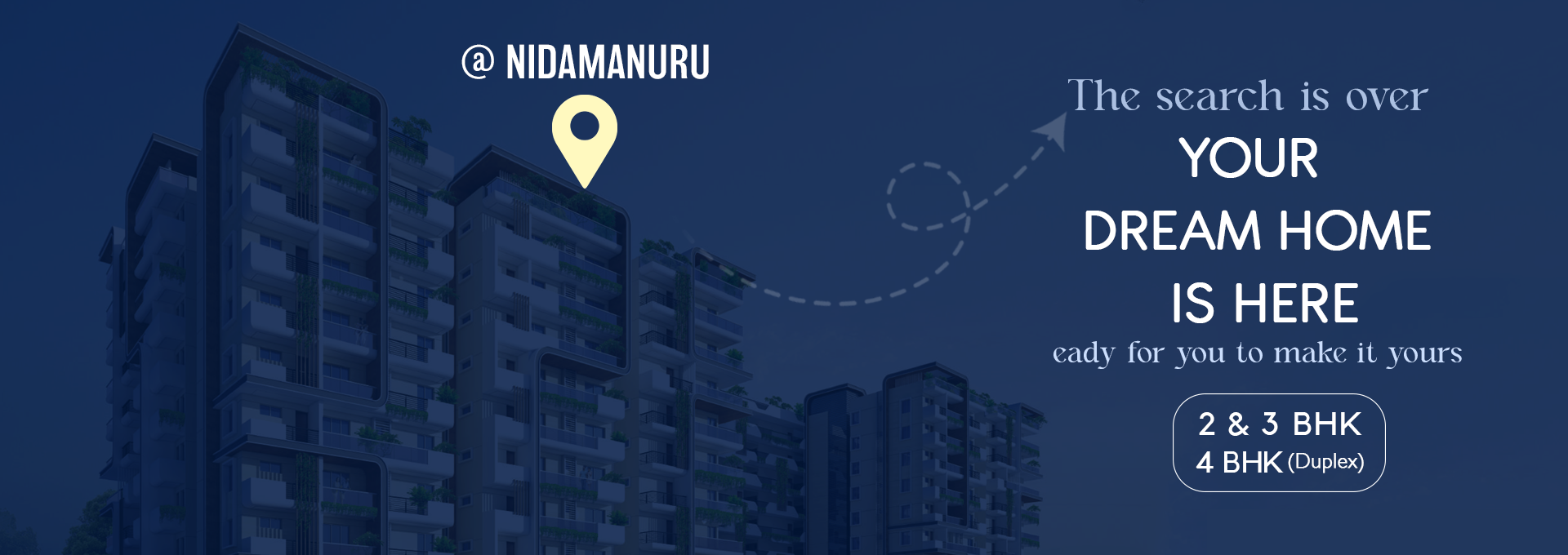
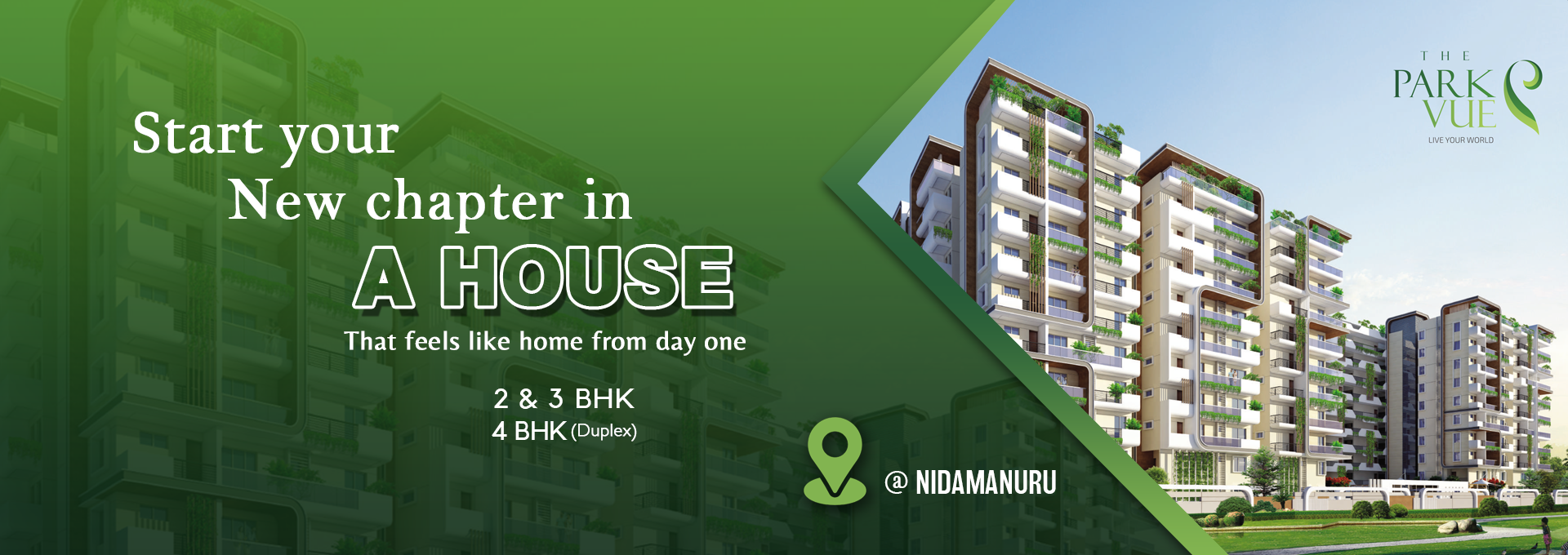
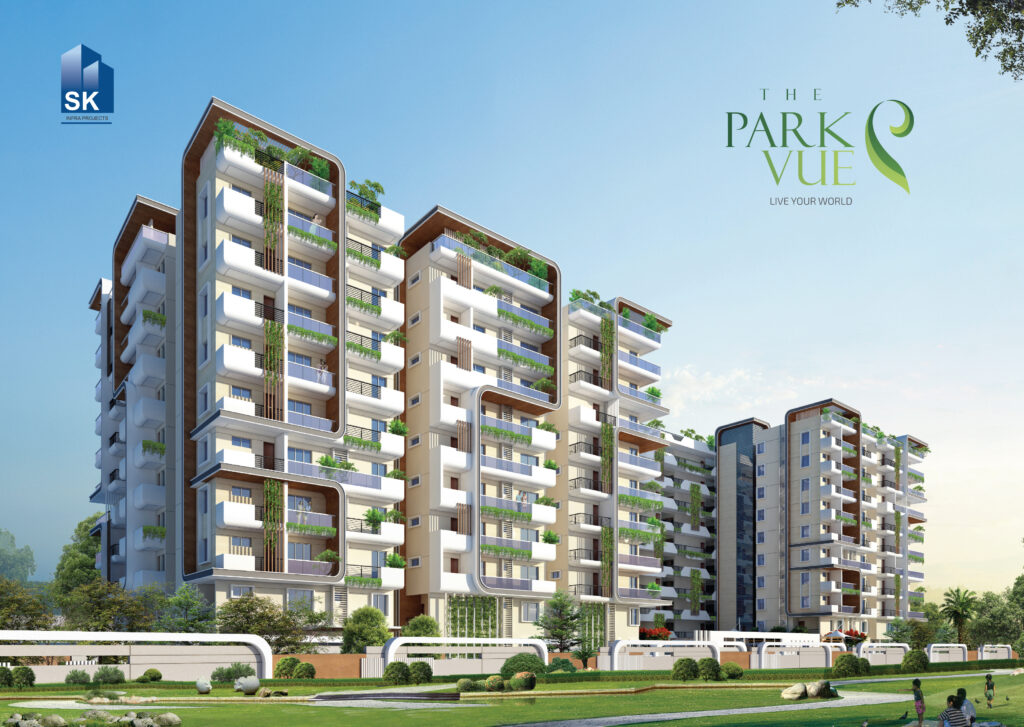

The Park Vue Project in Nidamanuru offers a luxurious residential experience, blending modern design with nature’s tranquility. Strategically located in a thriving neighborhood, this project provides excellent connectivity and is perfect for families seeking a serene yet convenient lifestyle. With premium amenities, spacious layouts, and lush green spaces, Park Vue redefines modern living in Nidamanuru.
Project Highlights
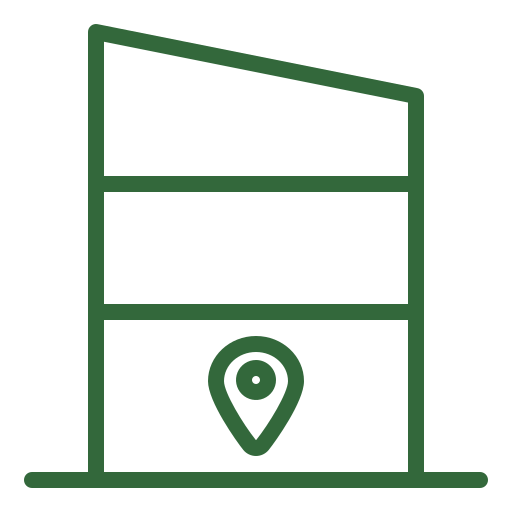
10 Floors
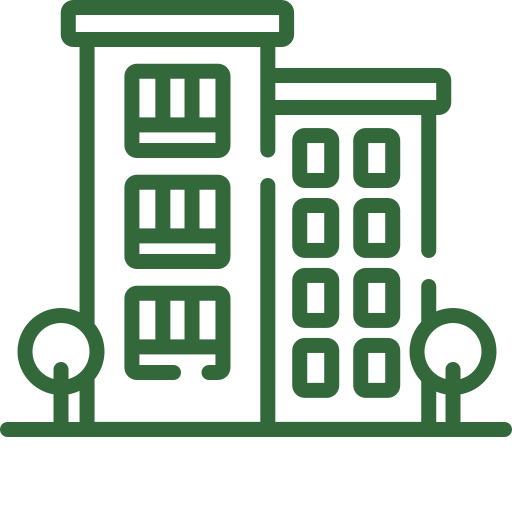
153 Apartments

9000sft Club House

100% Vaastu Complaint

Central Courtyard
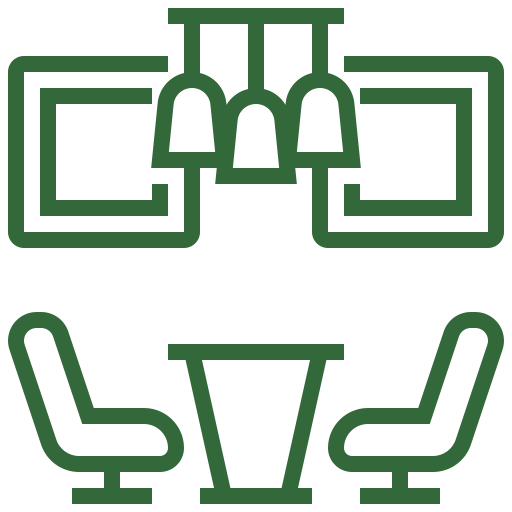
Visitors Lounge

Jogging Tracks

Landscape Designed Parks
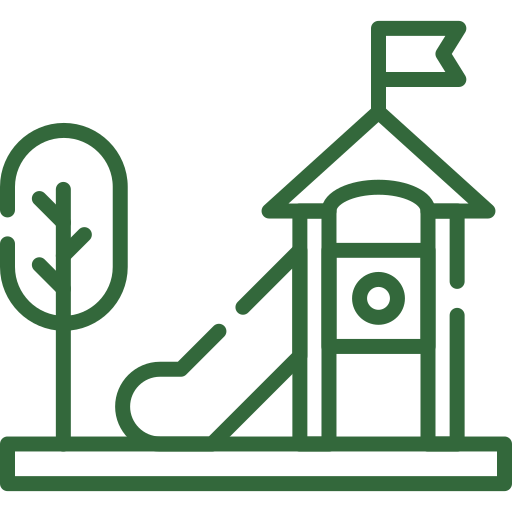
Play Area

24/7 Security
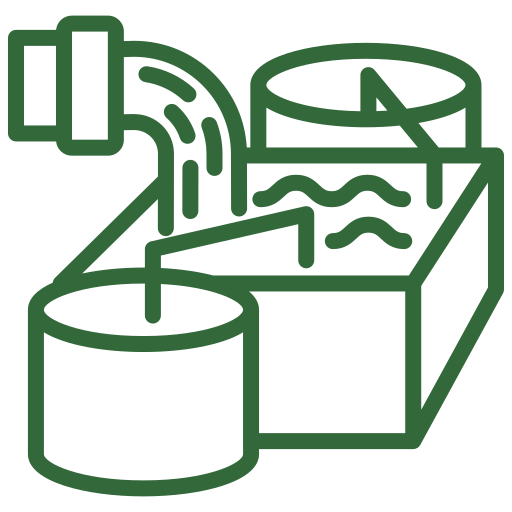
Water Treatment Plant

UPS Backup
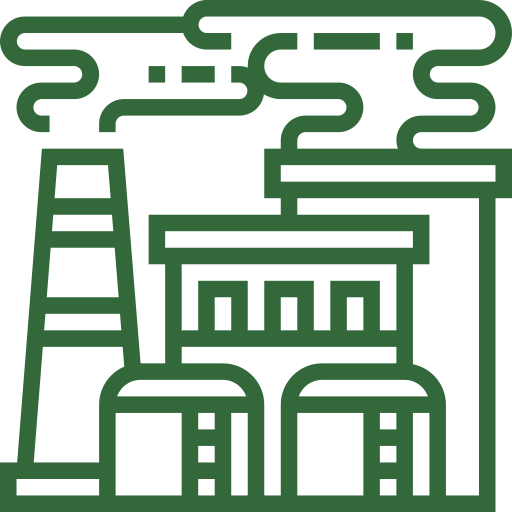
Sewage Treatment Plan
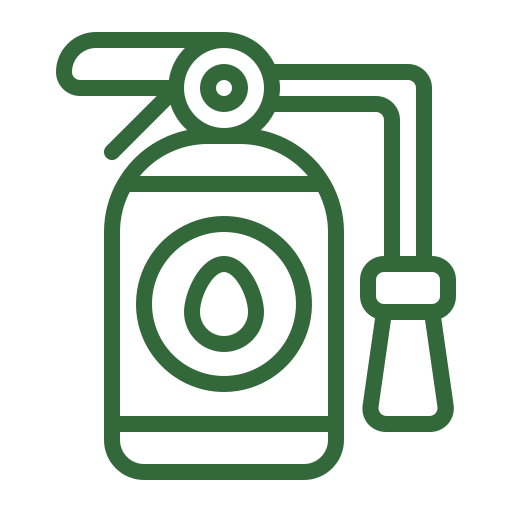
Fire Fighting Systems

Underground Cabling

Rain Water Harvesting
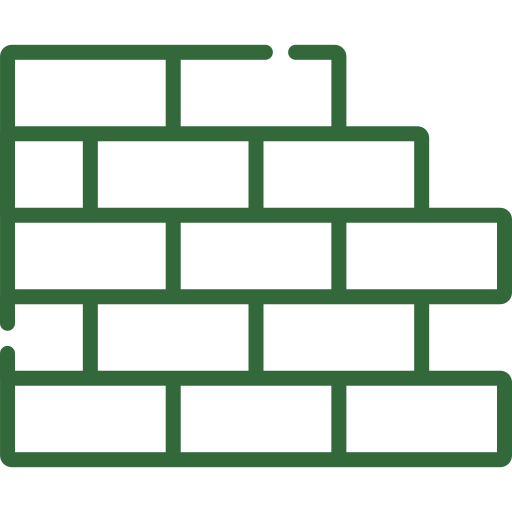
No Common Walls

Indoor Games

Aerobics & Yoga Room

Reading Room

Multipurpose Hall / Theater

Cafeteria
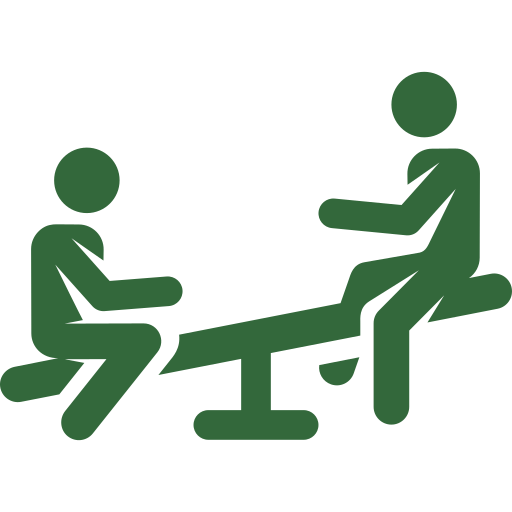
Chrilden's Play Ground
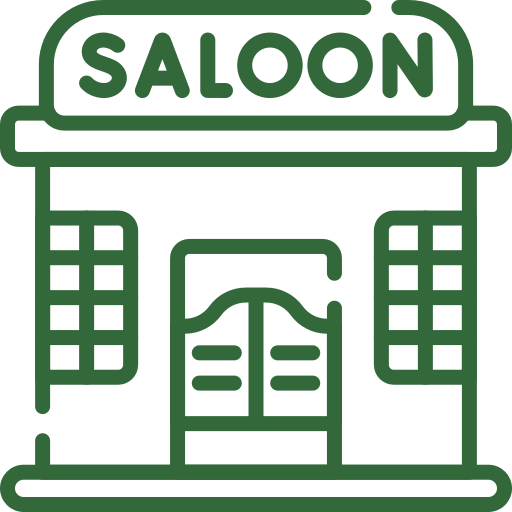
saloon

Guest Rooms

Grand Entrance Lobby
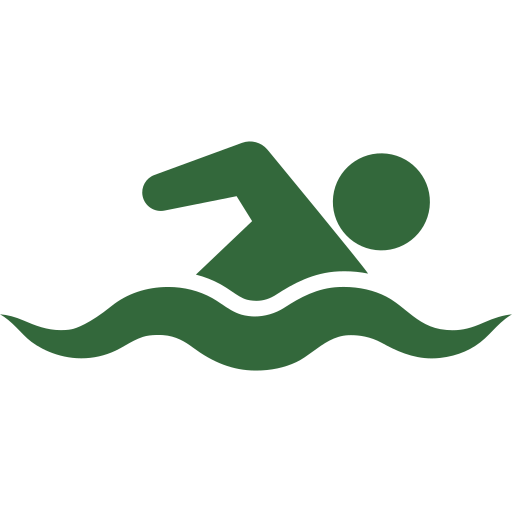
Swimming Pool

Utility Payment Office

Gymnasium
Floor Plans
2BHK East - 1335Sft
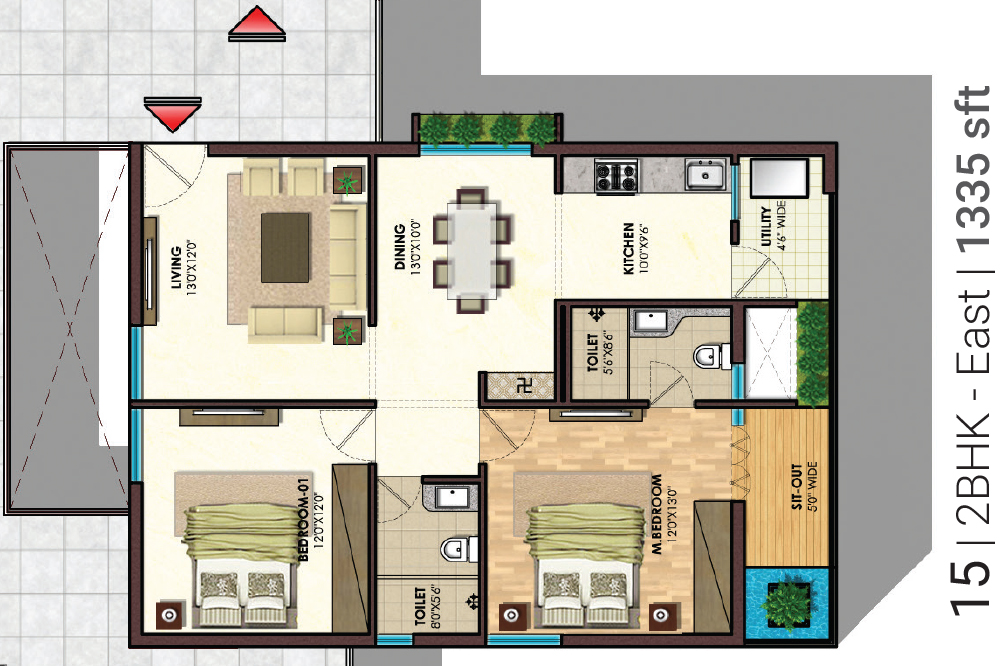
2BHK East - 1416Sft

2BHK WEST - 1939Sft
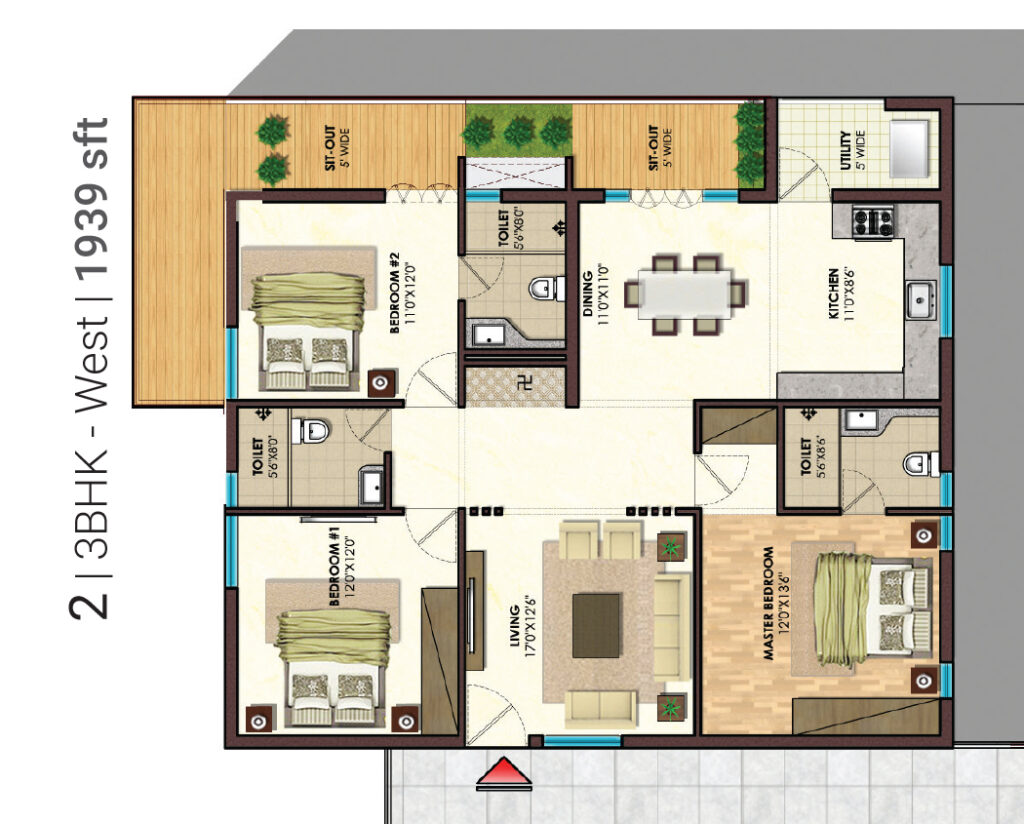
3BHK East - 1480Sft
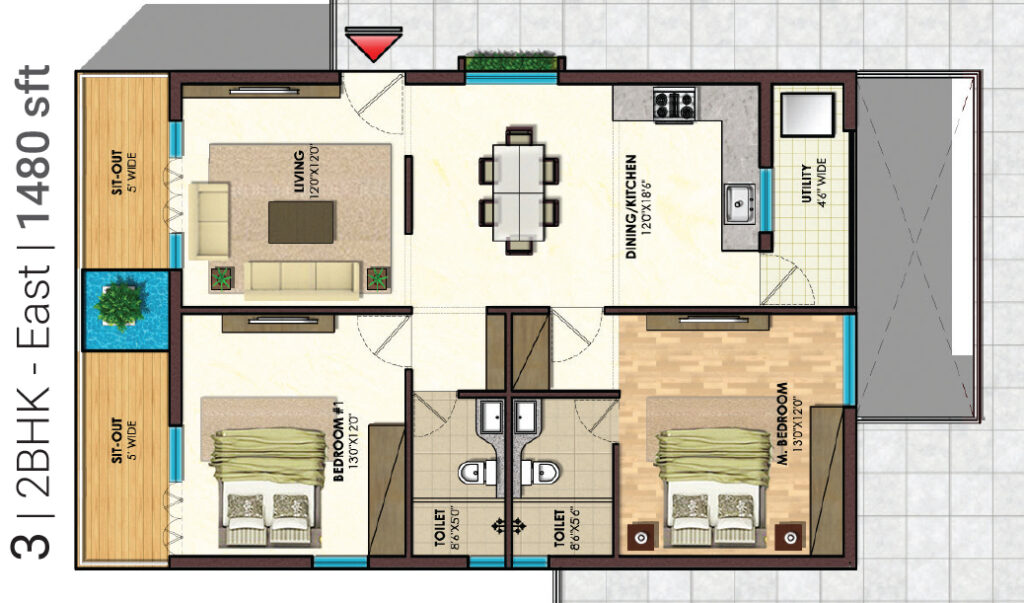
3BHK East - 1661Sft

3BHK East - 1841Sft
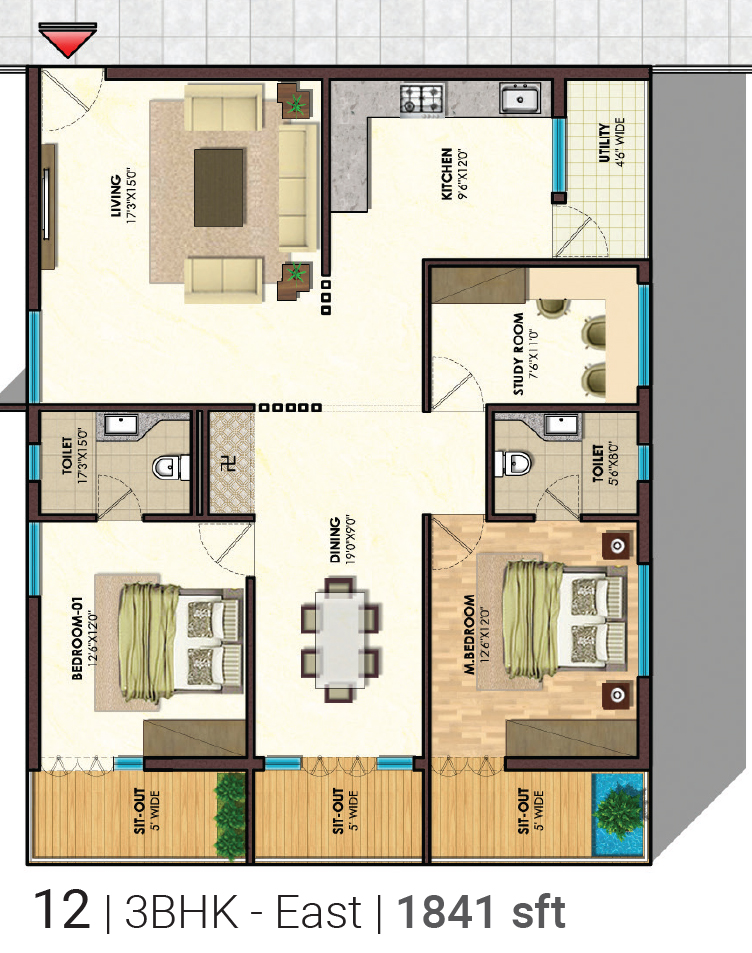
3BHK East - 1765Sft
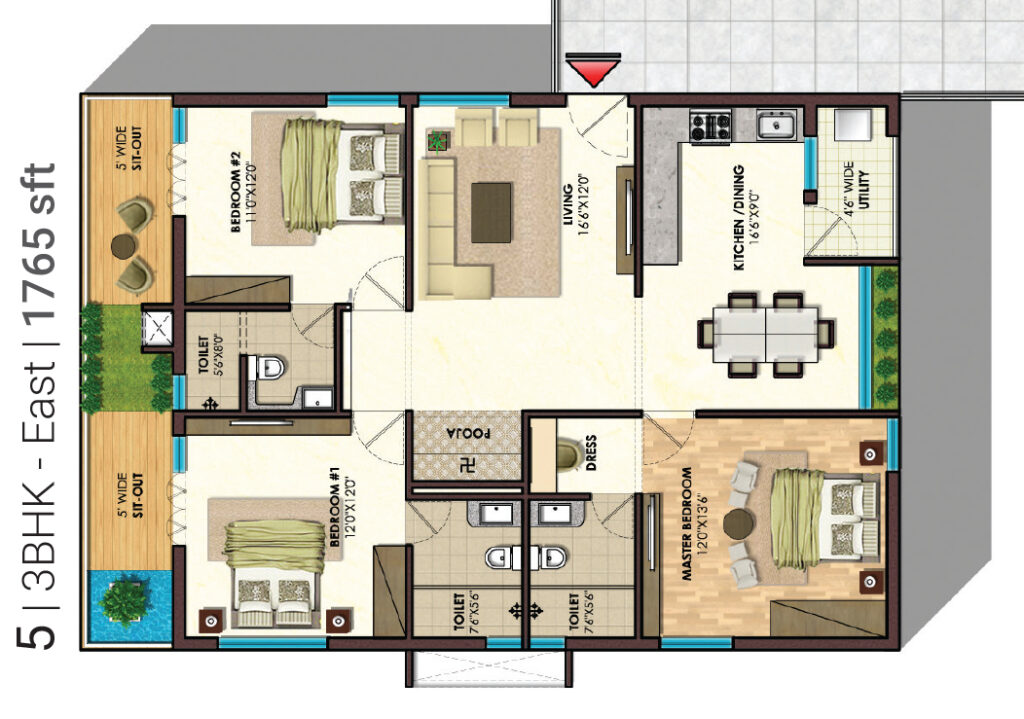
3BHK WEST - 1836Sft

3BHK WEST - 1877ft
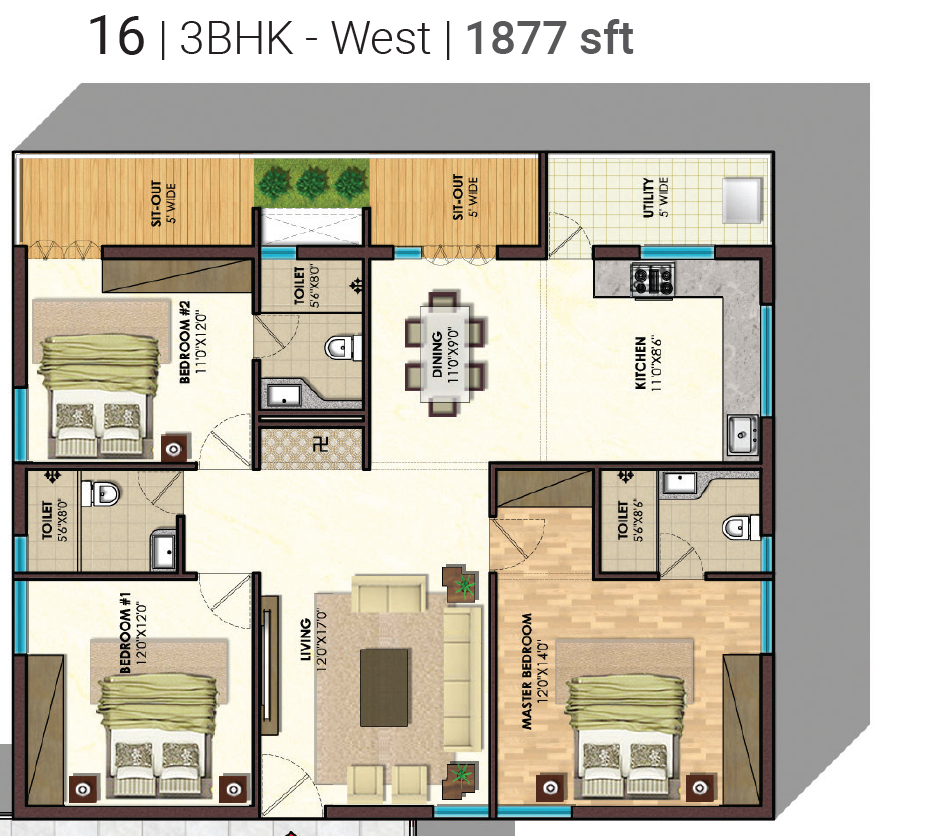
3BHK WEST - 1932Sft

3BHK WEST - 2109ft

project specifications
FOUNDATION
Earthquake- resistant Reinforced cement Concrete framed structure as per Seismic Zone Specifications.
SUPER STRUCTURE
9" thick Solid Blocks work for external walls and 4½" thick Solid Blocks work for Internal walls.
PLASTERING
Internal: Single coat plastering in CM1:6 for walls and ceiling.
External: Double coat Plastering in CM1:6 for External walls.
Main Door: Engineered wood frame with laminate flush shutters fixed with reputed make hardware of SS internal Door: Engineered wood frame with laminate flush shutters fixed with reputed make hardware of SS French Doors: UPVC Sliding/Openable Doors.
Windows: UPVC frame with 2½ track shutter system.
Grills: Mild steel grills with enamel paint finish
PAINTING
Internal: Smooth Putty finish with 2 coat acrylic emulsion paint of reputed make over coat of primer.
External: Premium Quality weather bound exterior paint with smooth finish / texture.
FLOORING
Premium vitrified tiles of 600x1200mm.
Toilets : Antis kid designer tiles of reputed make.
Staircase/Corridor: Granite and vitrified tile Combination.
Balcony: antiskid Tiles.
Drive Way/Cellar: V.D.F Flooring.
TILE CLADDING
Dadoing in Kitchen: Glazed ceramic tile dado up to 2" height above kitchen platform.
Bathrooms: Glazed ceramic tile dado up to Lintel height
Utilities: Glazed ceramic tile dado up to 3" height
ELECTRICAL
Concealed copperwiring of Finolex/equivalent make
Power outlets for air conditioners in all bedrooms.
Power outlets for geysers in all bathrooms.
Power plug for cooking range chimney, refrigerator, microwave ovens, mixer/Grinders in kitchen
Plug points forT.V.& audio systems etc
3 Phase supply for each unit and individual meter boards.
Switches and Miniature Circuit Breakers (MCB) of Legrand/equivalent make
KITCHEN
18-20mm thick granite counter top with single bowl SS sink & cock of reputed make.
Provision for exhaust Fan, Chimney and Water Purifier
Utilities/ Wash
Provision for washing machine & wet area for washing utensils etc
PLUMBING & SANITARY
Wash basin and Wall hung EWC of Jaguar / equivalent
Hot & Cold diverter of Jaquar / equivalent
Provision for geysers in all bathrooms.
All C.P. fitting are chrome plated of Astral & Ashirvad/equivalent make
TELE/DATA
Telephone Points for Master Bedroom and Drawing room
Data Points for Master Bedroom, Drawing room, Children Bedroom
LIFT
High Speed automatic Passengers Lift of Jhonson equivalent
SECURITY, SURVEILLANCE AND BMS
Boom Barrier near entry to basements to allow only Owner’s Vehicle
CC Cameras around the building for surveillance (24/7) for all common areas, lifts, cellar, play area, wip, service room... etc
WTP & STP
Treated Water made available through an exclusive water treatment plant
Rainwater collection tank, water Percolation pits
A Sewage Treatment plant of adequate capacity as per norms will be provided inside the project treated sewage water will be used for landscaping & provision for flushing purpose
LPG RETICULATION
Supply of gas from centralized Gas bank to all individual flats with meters.
GENERATOR
100% DG backup for Common area and 50% backup for residential area
location
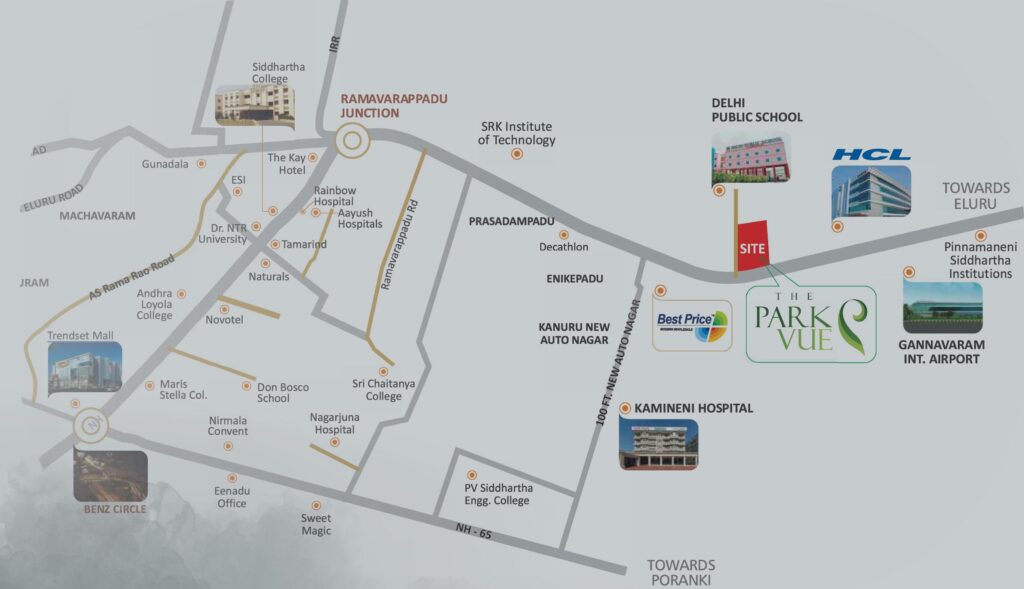
contact
Reach Us
- Sri Kanakadurga Infra Projects R.S.No.114/16H1, Nearest Door No.: 4-15, Beside Delhi Public School, Nidamanuru, Vijayawada-521104. A.P.
- +91-7796356789
- info@wealthassociatesindia.com
Copyright © 2025 The Park Vue | All Copyrights Reserved





